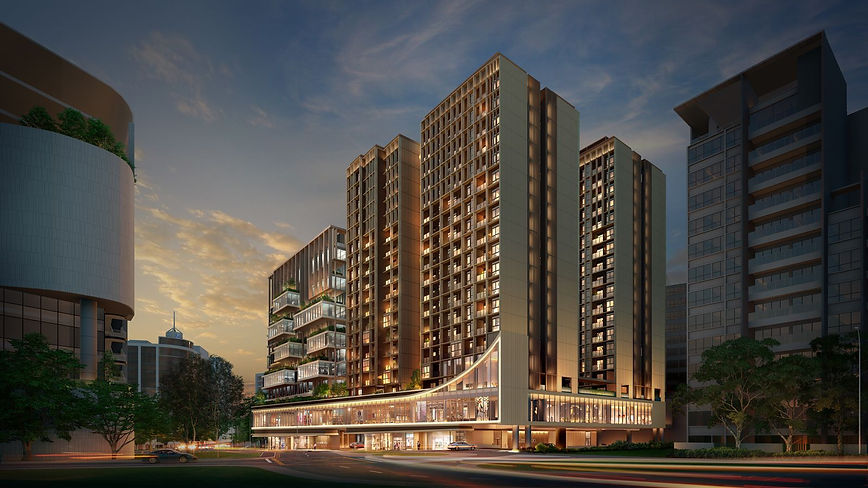top of page
.jpg)
A.THARMA

THE COLLECTIVE AT ONE SOPHIA
One Sophia Road, Singapore 228149
Project Type
Residential-Retail-Office
Site Area
7118 SQM
Address
One Sophia Road, Singapore 228149
Status
For Sale
District
D9
Total No. of Units
367

Details
Rising above the vibrant Civic District, this visionary development integrates residences, offices, and retail spaces within sweeping curvilinear gardens, embodying Singapore’s ethos as a ‘City in a Garden.’ Its striking suspended garden and vertical green spaces provide serene retreats amidst the bustling cityscape, while fostering community engagement and well-being. As a seamless fusion of art, nature, and modern living, One Sophia is set to redefine Singapore’s skyline and cultural heritage, cementing its place as an iconic landmark for generations to come.
Developer
Sophia Residential Pte Ltd and Sophia Commercial Pte Ltd
No of Block/Storey
2 Block 19 Storey Apartments
No of Car Parking Lots
273
Price
$2,132,000.00 to $2,132,000.00 | $2,791.00 PSF to $2,791.00 PSF
Tenure
99 Years commencing from 6 December 2023
Architect
ADDP Architects / StudioMilou
Main Contractor
China Harbour Engineering Company
Date of Vacant Possession
31 DEC 2029 Estimated
Date of Legal Completion
31 December 2032 Estimated
bottom of page
